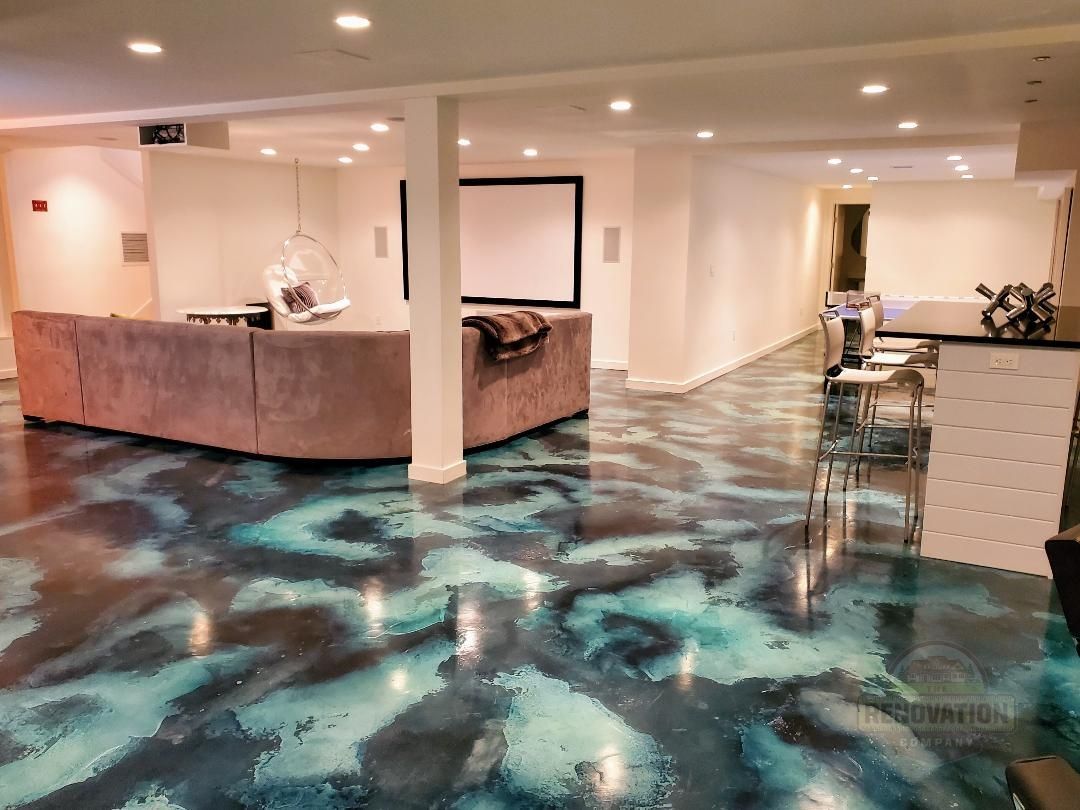Transform Your Home with Expert Renovation Advice
CREATING AN OPEN FLOOR PLAN IN YOUR HOME: A STEP-BY-STEP GUIDE

Open floor plans have become a popular choice for homeowners looking to maximize space, improve flow, and create a modern, airy feel. By removing barriers between rooms, you can transform your home into a more functional and welcoming space. However, creating an open floor plan requires thoughtful planning and execution to ensure it meets your needs. Here’s how to approach this exciting renovation project.
1. Understand the Benefits of an Open Floor Plan
Before diving in, consider how an open floor plan can enhance your home:
- Improved Flow: Seamlessly connect your kitchen, dining, and living areas.
- More Natural Light: Fewer walls allow light to travel freely throughout the space.
- Enhanced Social Interaction: Perfect for families or entertaining guests.
- Flexible Space: Easily adapt the layout to different uses or furniture arrangements.
2. Assess Your Current Layout
Start by evaluating your existing space:
- Identify Walls to Remove: Look for non-load-bearing walls that separate key areas.
- Determine Key Zones: Decide which areas you want to combine, such as the kitchen and dining room or living room and foyer.
- Consider Traffic Flow: Ensure the new layout allows for easy movement between areas.
3. Consult a Professional
Creating an open floor plan often involves structural changes, so it's crucial to work with a professional:
- Structural Engineer: Assess which walls are load-bearing and determine if beams or supports are needed.
- Interior Designer: Help with layout, design, and cohesive aesthetics.
- Contractor: Ensure safe and efficient execution of the project.
4. Address Structural and Safety Concerns
Removing walls can impact structural integrity of your home. Here's what to keep in mind:
- Load-Bearing-Walls: If a wall supports the weight of the structure, you'll need to install a beam and supports as a replacement.
- Utilities: Walls may contain electrical wiring, plumbing, or HVAC duct that need to be relocated.
- Building Codes: Ensure all work complies with local building regulations.
5. Plan the Layout and Design
Once the structure is addressed, focus on the design:
- Define Spaces: Use rugs, furniture arrangement, or lighting to visually separate areas within the open plan.
- Storage Solutions: Incorporate built-ins, islands, or multi-functional furniture to maintain organizations.
- Cohesive Aesthetics: Use consistent flooring, paint colors, and materials to create a seamless look.
6. Enhance Lighting
Lighting plays a key role in open floor plans:
- Maximize Natural Light: Install large windows, sliding doors, or skylights.
- Layered Lighting: Use a mix of ambient (overhead), task (pendants or under-cabinet). and accent lighting to illuminate different areas.
- Dimmers: Install dimmer switches for flexibility in creating the right ambiance.
7. Consider Noise and Privacy
While open floor plans promote connectivity, they can also amplify noise and reduce privacy. Address these concerns with:
- Area Rugs and Curtains: Absorb sound and reduce echoes.
- Partitions: Add sliding doors or screens for optional separation when needed.
- Zoning: Designate quiet areas, like reading nooks, away from high-traffic zones.
8. Think About Furniture Placement
Furniture placement is crucial in defining spaces within an open floor plan:
- Anchor Each Area: Use a central piece, like a sofa or dining table, to ground each section.
- Create Pathways: Ensure there's enough space for easy movement between zones.
- Flexible Pieces: Choose furniture that can adapt to multiple uses or be easily rearranged.
9. Budget for the Project
Open floor plans can range from simple wall removals to extensive renovations. Plan your budget to include:
- Demolition and structural work.
- Reconfiguring utilities.
- New flooring, paint, or finishes.
- Furniture or decor updates to suit the new layout.
In Summary
Creating an open floor plan in your home is a rewarding project that can completely change how you live and interact with your space. With careful planning, professional guidance, and attention to detail, you can achieve a layout that is both beautiful and functional.
Additional Insights & Photos
When removing load-bearing walls to create an open floor plan, it's important to retain an architect or structural engineer to specify the size, composition, and location of the new structural members. Building permits and inspections are also required.

For this renovation, we removed the load-bearing wall between the kitchen and living room. The architect specified a flitch beam that consisted of two 7/8"x7"x16' steel plates bolted together with three 2"x8"x16' pieces of dimensional lumber. Temporary stud walls are always required on each side of removed wall to support the weight above until the new beam is hoisted into place.

The remodeled kitchen in this split-level home was part of a total home makeover. The
non-load-bearing wall between the kitchen and dining area was removed to create an open floor plan.
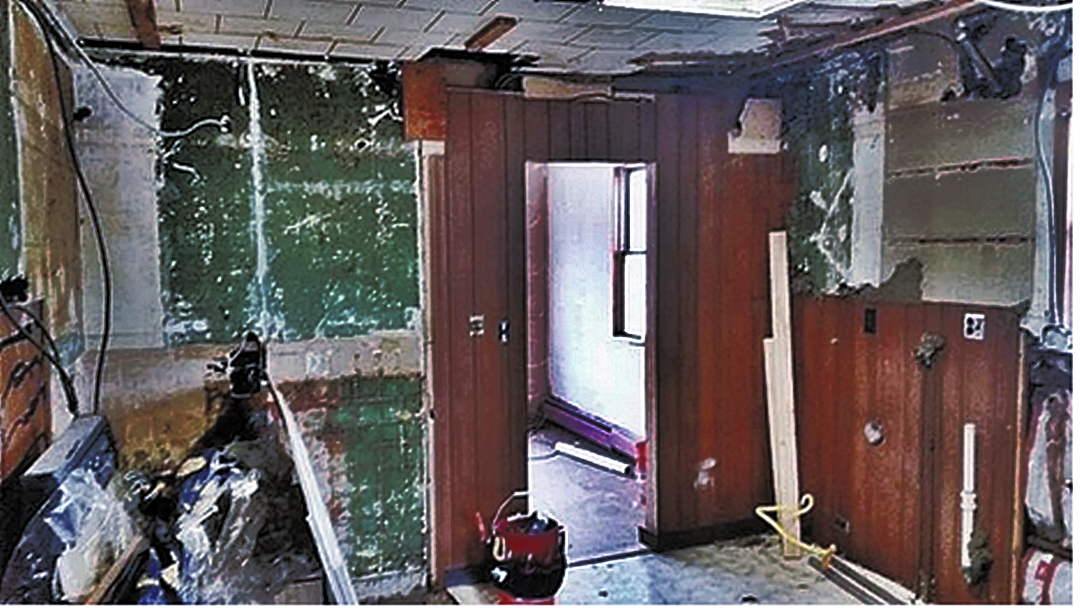
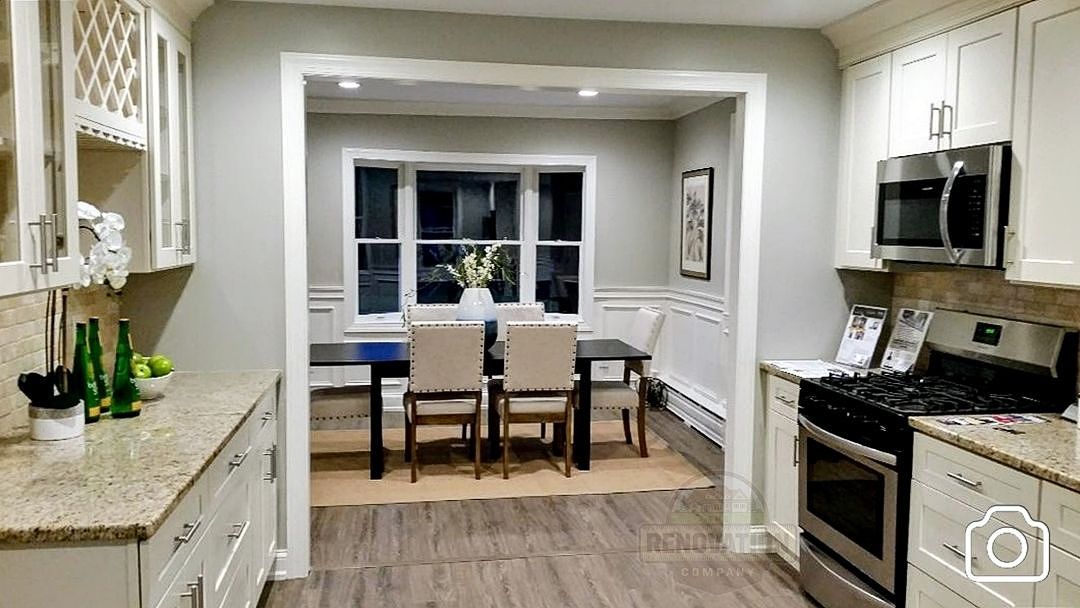
To widen an existing opening like the one above, you must first determine if the wall is structural. If the wall is load-bearing, you must install a properly-sized header above the new opening and support it on each side of the opening. The result is a substantial improvement that is definitely worth the effort.
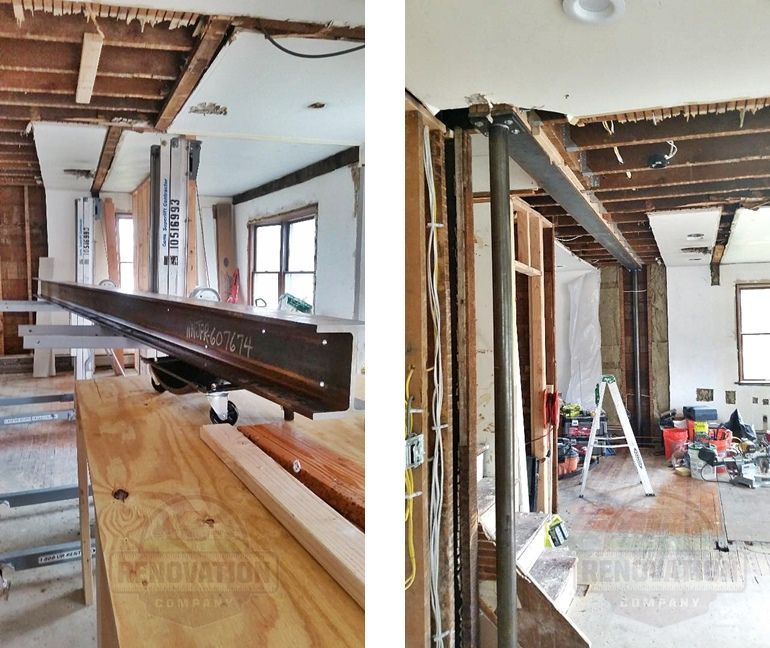
Depending on the size of the opening and the weight of the load above, the architect or structural engineer may specify a
steel I-beam like the one shown here. This is a major project that requires careful planning and precise execution to avoid injury and property damage.
We have the experience and skill to complete these types of wall removal projects in your home.
THE RESULT
The open space between the two rooms allows flexibility with interior design and furniture placement. This home was professionally staged for sale and sold quickly.
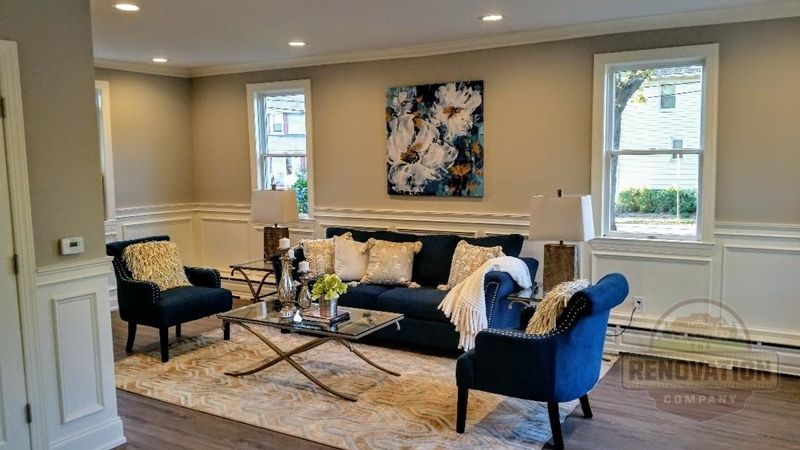
Why Wall Removal Should Be Left to Professionals
Removing walls in your home—whether they are load-bearing or non-load-bearing—is a complex and risky task that should always be handled by experienced professionals. Attempting to tackle it yourself, or relying on online tutorials, can lead to serious injuries, costly property damage, and even structural failure.
Load-bearing walls play a critical role in supporting the weight of your home, and improper removal can compromise the stability of the structure. This requires precise engineering and specialized materials to redistribute the load safely. Even non-load-bearing walls present challenges, often concealing electrical wiring, plumbing, or HVAC components that need careful rerouting by licensed tradespeople.
Beyond the structural work, wall removal creates voids in the flooring, ceilings, and adjoining walls that must be patched seamlessly to maintain a polished finish. This involves skills in carpentry, drywall installation, and painting to ensure the space looks cohesive and complete.
For your safety, the value of your property, and the best results, always trust qualified professionals to handle wall removal and remodeling projects. Their expertise ensures the job is done right the first time.



