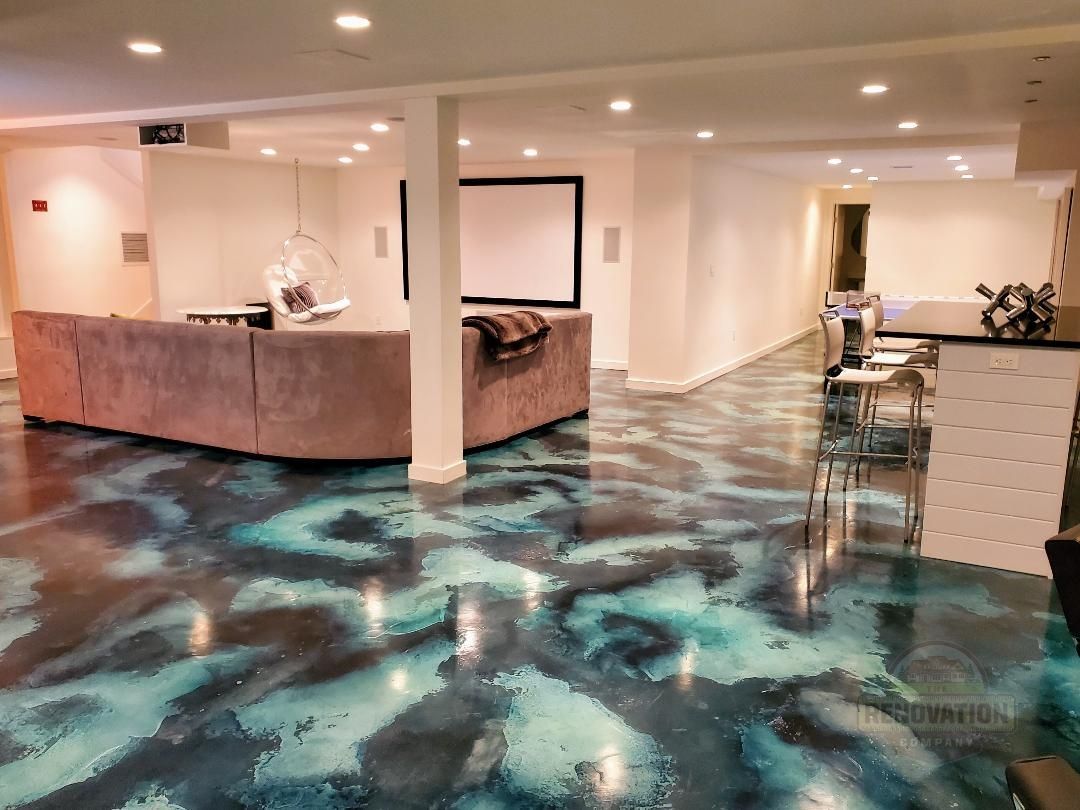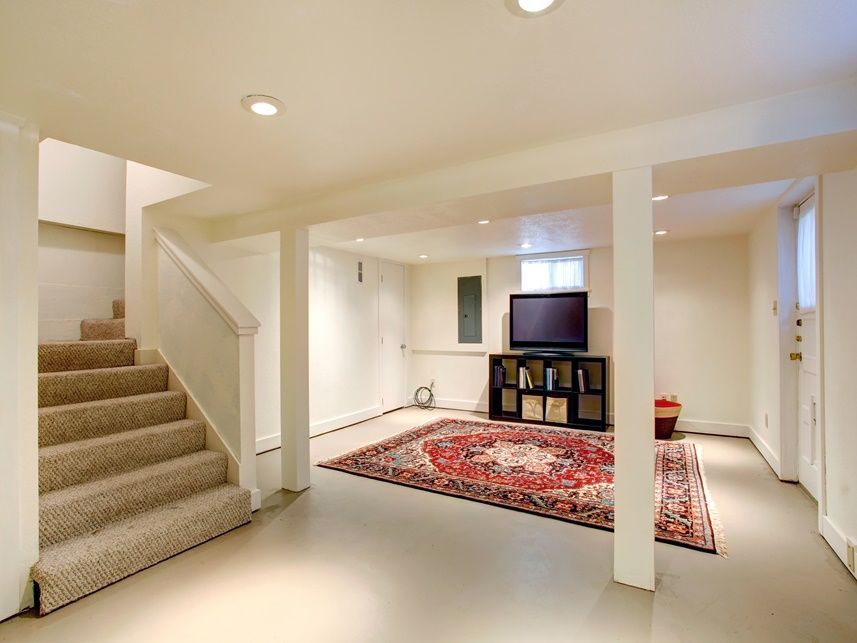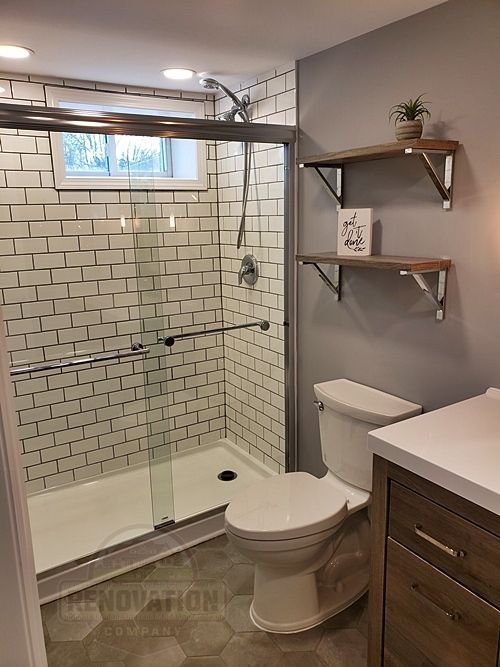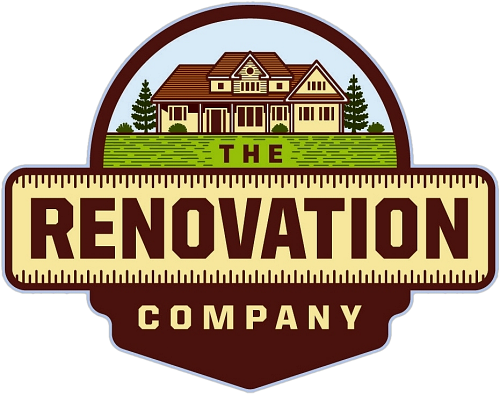Transform Your Home with Expert Renovation Advice
TRANSFORM YOUR BASEMENT INTO FUNCTIONAL SPACE

If you’ve been eyeing that underutilized basement in your home and wondering about its potential, you're not alone. A finished basement can add valuable living space, increase your home’s resale value, and create a cozy retreat for your family. Whether you envision a family room, music room, or a home gym, this guide will help you plan and execute your basement renovation successfully.
Step 1: Assess Your Space
Before diving in, take a close look at your basement. Consider factors like:
- Ceiling height: Local building codes often require a minimum height for finished spaces.
- Moisture issues: Check for leaks, dampness, or mold. Proper waterproofing is crucial.
- Utilities: Note the location of HVAC units, water heaters, and plumbing pipes. These might need to be worked around or relocated.
Step 2: Define the Purpose
Think about how you want to use the space. Common options include:
- Entertainment area: Add a home theater, bar, or game room.
- Home office: Create a quiet, productive workspace.
- Kids’ playroom: A safe, contained area for little ones to enjoy.
Step 3: Budget and Plan
Create a budget that includes materials, labor, permits, and any unforeseen expenses. A detailed plan should cover:
- Layout: Where will walls, doors, and furniture go?
- Electrical and plumbing: Plan for outlets, lighting, and any new plumbing fixtures.
- Heating and cooling: Ensure the space is comfortable year-round.
Step 4: Obtain Permits
Check local building codes and obtain the necessary permits before starting. This ensures your renovation meets safety standards and avoids future headaches.
Step 5: Prep the Space
Waterproofing: Seal walls and floors to prevent moisture issues.
Insulation: Install proper insulation to regulate temperature and reduce noise.
Framing: Build the framework for walls, ceilings, and any new rooms.
Step 6: Electrical and Plumbing Work
Hire licensed professionals for wiring, lighting, and plumbing. Add plenty of outlets, install overhead lighting, and ensure any plumbing work is up to code.
Step 7: Drywall and Flooring
Drywall: Hang and finish drywall to create smooth, paintable surfaces.
Flooring: Choose moisture-resistant options like luxury vinyl planks, tile, or sealed concrete.
Step 8: Add Finishing Touches
Paint: Use light colors to brighten the space.
Decor: Incorporate furniture, rugs, and décor to make the area inviting.
Storage: Add shelves, cabinets, or built-ins to maximize functionality.
Bonus Tips for a Successful Basement Remodel
Focus on lighting: Use a combination of recessed lighting, floor lamps, and natural light (if available) to make the space feel open and welcoming.
Consider soundproofing: Add acoustic insulation if the basement will double as a music room or home theater.
Think about future needs: Leave room for flexibility as your family’s requirements evolve.
Conclusion
Finishing your basement is an investment that pays off in added comfort, functionality, and home value. With proper planning and execution, you can transform this often-overlooked area into one of the most cherished spaces in your home. Ready to start? Roll up your sleeves or call us in and watch your basement dreams come to life!
Consider adding a full bathroom in your basement
Don't forget the space under the stairs!

















