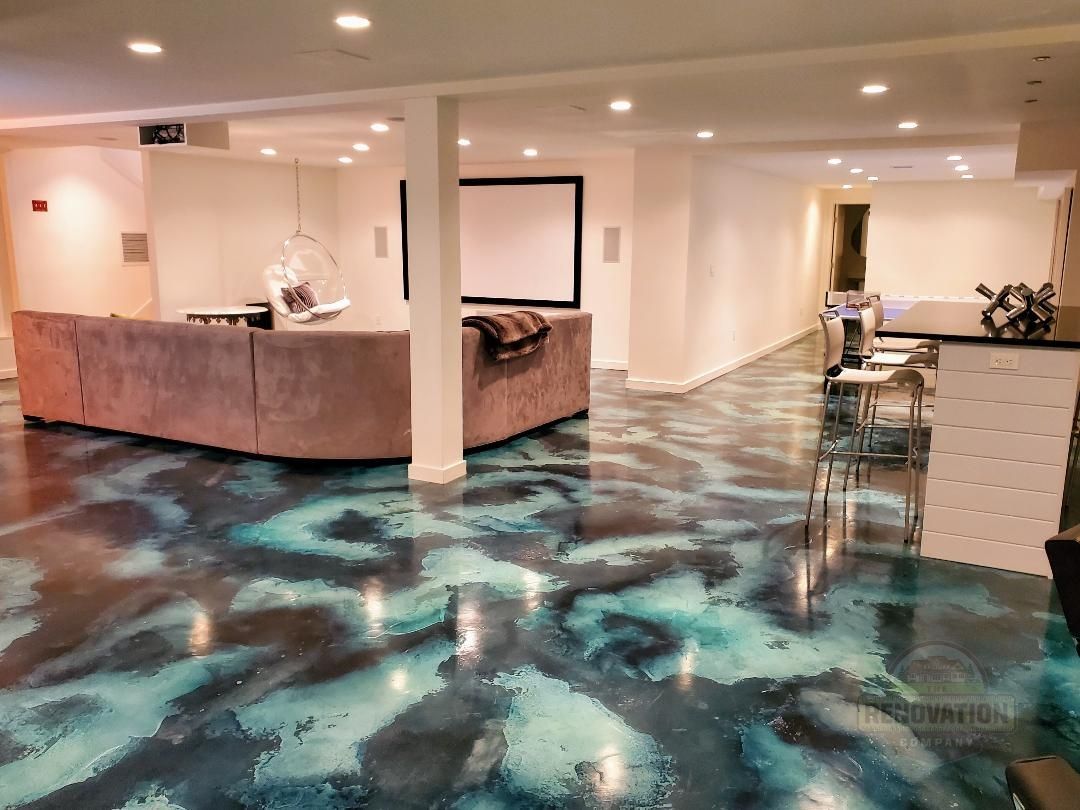Transform Your Home with Expert Renovation Advice
STEP-BY-STEP GUIDE TO PLANNING YOUR KITCHEN RENOVATION

Renovating your kitchen is one of the most rewarding home improvement projects, transforming your space into a more functional, stylish, and enjoyable hub for cooking, dining, and gathering. However, a successful kitchen renovation requires careful planning to avoid unnecessary stress and costly mistakes. Here’s a comprehensive step-by-step guide to help you plan your dream kitchen renovation.
1. Set Your Budget
The first step in planning any renovation is determining how much you're willing to spend.
- Prioritize Needs Vs. Wants: Separate must-haves (like new appliances) from nice-to-haves (like custom cabinets).
- Include a Buffer: Allocate 10-15% of your budget for unexpected costs.
- Research Costs: Get an idea of material, labor, and appliance costs to set realistic expectations.
2. Define Your Goals
Understand what you want to achieve with your kitchen renovation. Ask yourself:
- What isn't working in your current kitchen? Is it storage, layout or style?
- What is your design vision? Are you going for a modern, traditional, or farmhouse look?
- How will you use the space? Will it primarily be for cooking, entertaining, or both?
3. Measure Your Space
Accurate measurements are critical for planning your layout and choosing the right materials.
- Measure the dimensions of your kitchen, including walls, doors, and windows.
- Take note of existing utilities like plumbing, gas lines, and electrical outlets.
- Identify any structural elements that can't be easily moved, such as load-bearing walls.
4. Create a Layout
The layout is the backbone of your kitchen design. Consider the following options:
- Work Triangle: Ensure an efficient flow between the sink, stove, and refrigerator.
- Open vs. Closed Layouts: Decide if you want an open floor plan or a more traditional, enclosed space.
- Maximize Storage: Incorporate cabinets, pantry space, and organizers to make the most of your space.
- Islands or Peninsula: If space allows, add and island or peninsula for additional prep space and seating
5. Choose Your Materials and Finishes
The materials you choose will define your kitchen’s style and durability.
- Cabinets: Select between custom, semi-custom, or stock cabinets based on your budget and design preferences. Popular finishes include painted wood, natural wood, or laminate.
- Countertops: Options like quartz, granite, butcher block, or laminate offer varying levels of durability, maintenance, and style.
- Backsplash: Add a visual accent with subway tiles, mosaic patterns, or natural stone.
- Flooring: Choose durable, easy-to-clean materials like tile, luxury vinyl, or hardwood.
- Hardware and Fixtures: Complement your overall design with modern or classic knobs, pulls, faucets, and lighting.
6. Select Your Appliances
Appliances are a key part of a functional kitchen, so choose ones that meet your needs and fit within your design.
- Consider Your Cooking Habits: Prioritize appliances like double ovens, a gas cooktop, or a smart refrigerator if they align with your lifestyle.
- Size Matters: Ensure your appliances fit seamlessly into the layout, especially for built-in options like wall ovens or microwaves.
- Energy Efficiency: Look for ENERGY STAR-rated appliances to save on energy bills and reduce your environmental impact.
7. Hire the Right Professionals
A kitchen renovation often involves multiple professionals, so finding the right team is essential.
- Designer: Work with a kitchen designer to create a functional and beautiful layout.
- Contractor: Hire a licensed contractor to oversee construction and ensure quality workmanship.
- Specialists: For complex tasks like plumbing, electrical work, or custom cabinetry, consider hiring specialists.
- Get Multiple Quotes: Compare prices, timelines, and reviews before making your decision.
8. Prepare for the Renovation Process
Renovations can disrupt your daily routine, so it’s important to plan ahead.
- Set a Timeline: Work with your contractor to establish a clear project timeline.
- Set Up a Temporary Kitchen: Use a spare room or outdoor area to set up a temporary cooking station.
- Declutter the Space: Clear out your cabinets and appliances to prepare for demolition.
- Expect Delays: Unforeseen issues, like hidden structural problems, can arise, so remain flexible.
9. Monitor the Progress
Stay involved in the process to ensure the renovation stays on track.
- Regular Check-Ins: Communicate frequently with your contractor and ask for updates.
- Quality Control: Review completed work to make sure it meets your standards.
- Track Expenses: Monitor spending to ensure you’re staying within your budget.
10. Add the Finishing Touches
Once the major construction is complete, focus on the small details that make your kitchen feel complete.
- Decor: Add rugs, artwork, or decorative bowls for a touch of personality.
- Organize: Use drawer dividers, pantry organizers, and shelving to keep your kitchen tidy and functional.
- Lighting: Install pendant lights, under-cabinet lighting, or a chandelier to enhance the ambiance.
- Test Everything: Make sure appliances, plumbing, and electrical work are functioning properly.
Final Thoughts
Planning a kitchen renovation may feel overwhelming, but with a clear plan and the right professionals, it can be an exciting and rewarding experience. From setting a budget to choosing materials and finishes, every step plays a role in creating a space that’s both functional and beautiful.
Ready to bring your dream kitchen to life?
Contact The Renovation Company today for expert guidance and top-quality craftsmanship.







